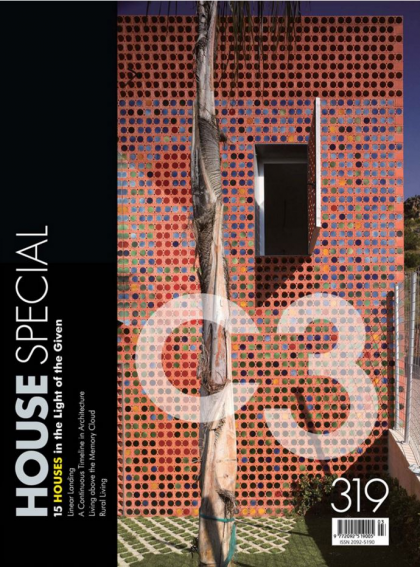Jul 2021Stories of Adaptation
Jul 2021Future Island in Venice
May 202117th International Architecture Exhibition
Jul 2020Tijdschrift voor landschapsarchitectuur en stedenbouw
Mar 2020Design project: City of 1000 Tanks, Chennai, India
Jan 2020Paradigm Shift: The City of 1000 Tanks, Chennai
Dec 2019Water Futures - Reimagining Urban Water
Nov 2019Lake 301 - A Lake in a River
Jul 2019As sea water intrudes into the groundwater of the heart of Chennai city, an ecological overhaul is on the cards
May 20197 Natural Swimming Pools That Are Completely Chlorine-Free
Mar 2019Form follows Flow
Mar 2019Greater Chennai Corporation might restore natural tanks in four neighbourhoods
Mar 2019100 Talents of 2019
Feb 2019SMAAKSTAAT: goed plan staat of valt met regelgeving (SMAAKSTAAT: success of good plan rests on regulation)
Jan 2019Activators: Public Space Strategies
Nov 2018Architecture Firm Ooze Harnesses Natural Systems to Solve Freshwater Crises
Nov 2018OOZE’S ANTIDOTE TO THE WATER APOCALYPSE
Mar 2018Água Paulista: um sistema circulatório urbano para São Paulo (Água Paulista: An Urban Circulatory System for São Paulo)
Mar 2017‘X-Week’ Debates Small vs. Large Scale Sustainable Infrastructure for Water and Sewage
Oct 2016Kings Cross Pond Club: is this the end for city-centre wild swimming?
Jul 2016Eva Pfannes, arquiteta: 'As pessoas estão desesperadas para reduzir a poluição' (Eva Pfannes, Architect: 'People are desperate to reduce pollution')
May 2016Zweiter Blick (Second Look)
Jun 2015Pond Life - King's Cross Pond Club
Jun 2015Emscherkunst.2013 - Temporary Visitor Center Emscher Village
Jun 2015King's Cross Pond Club
May 2015Of Soil and Water by Ooze
Apr 2015King’s Cross walks on the wild side
Jan 2015King's Cross Pond Club: outdoor swimming in the city
Sep 2014Urban Plunge – wild swimming in the city
Aug 2014BINNENKIJKEN. Een flat vol kunst (Inside look: A flat full of art)
Aug 2014Ooze unveils wind-operated art project for Folkestone Triennial
Mar 2014Open-air pool plan for King's Cross
Jan 2014Ooze: Visitors Centre
Dec 2012Renouveau kaléidoscopique (Kaleidoscopic Renewal)
Feb 2012Theatre Evolutif by OOZE
Jan 2012Bordeaux parle avec les poules (Bordeaux chats with the chickens)
Sep 2011In the best possible taste: Art works dictate Ooze's apartment in Knokke
Aug 2011Villa Rotterdam II by Ooze
Mar 2011Genetische Modificatie (Genetic Modification)
Mar 2011Villa Rotterdam _ Ooze Architects
Jan 2011Een aanbouw hoeft niet saai te zijn (An extension does not have to be boring)
Dec 2010De Kok, De Kweker, zijn Vrouw en hun Buurman (The Cook, The Farmer, his Wife and their Neighbour)
Jul 2010Between the Waters: The Emscher Community Garden / Marjetica Potrc and Ooze
Jun 2010Klarer Fall von Projektitis (A clear case of Projektitis)
May 2010Between the Waters by Ooze and Marjetica Potrč
